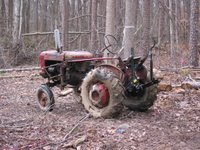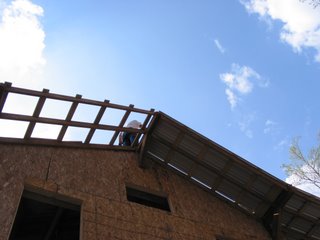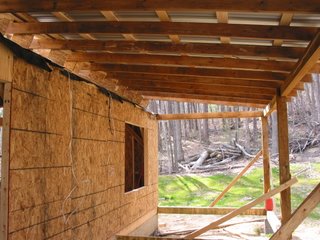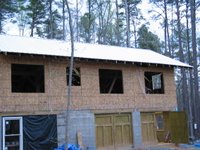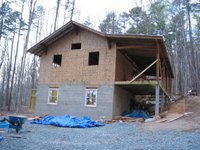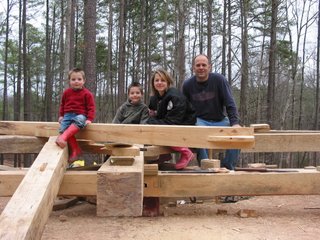Checking out other blog houses and the learning curve.
Friday nights are usually a night of rest from the building project so we can have some family time. This also includes no Home Depot! Last Friday we grabbed some beer and dropped in on some fellow house bloggers, King Post. This is a house being built by Bradley and Martha, a young couple in love over in Chapel Hill. It has been fun watching the blog of someone else in the area as they build their own house. We emailed Martha and got their contact info a few weeks ago and finally made it out last week. Bradley and friends were working on the house but Martha was working elsewhere. They are placing the fire blocking and doing the final framing. We really liked the design of the house and the overall look. It has the feel of a Chicago 4-square with an attached garage and mud room area. The property gives a feel of being further out in the country instead of within Chapel Hill proper. We hope to be able to work with them on some projects in the future.
As mentioned, it was nice to see others doing the same thing as us. In fact, given the ~250 house bloggers I was starting to wonder how many other people stop in to see other house bloggers.
Martha and Bradley are stick framing their place so we wanted to see an owner built (OB) stick frame. We are planning on stick framing the main house. They started back in December and are about similar to where we are in the process (framed in with sheathing and a roof). We started a year ago and our house is less than half the size. I guess the big differences are that we are timber framing and only now have we realized that we can actually pay people to help us some times.
I guess there is a learning curve to this whole thing!
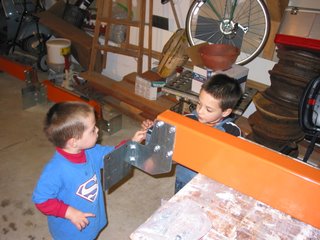

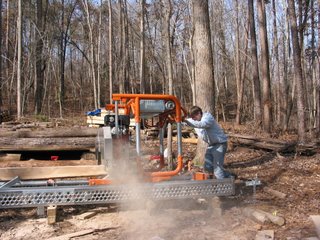
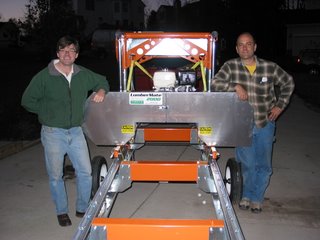
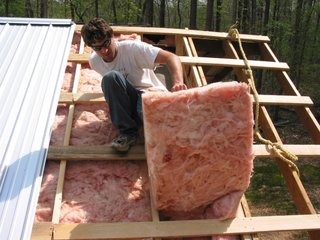
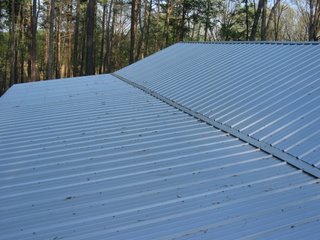
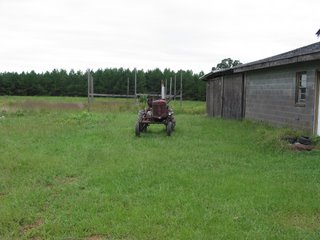
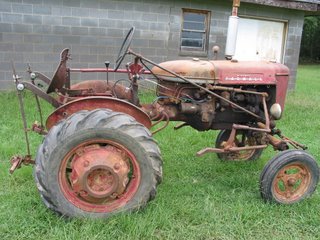
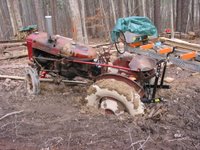
 When you are stuck in a deep rut it is important to just give up and jack up the dug in tire. Once it is out of the rut it is time to fill the hole with whatever it around (i.e., cord wood, slabs from the saw mill etc).
When you are stuck in a deep rut it is important to just give up and jack up the dug in tire. Once it is out of the rut it is time to fill the hole with whatever it around (i.e., cord wood, slabs from the saw mill etc). 