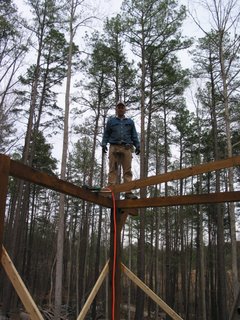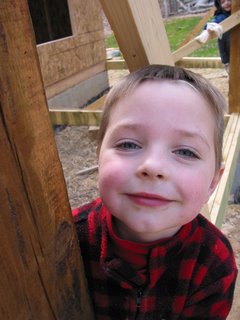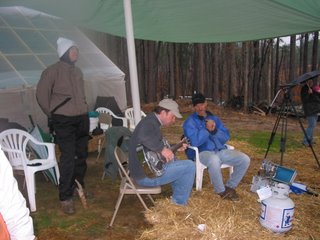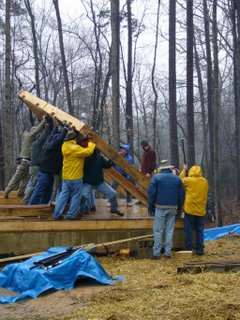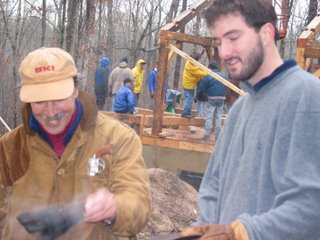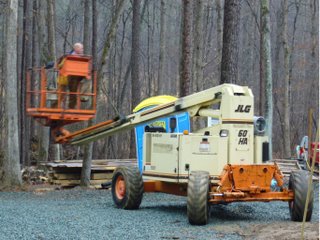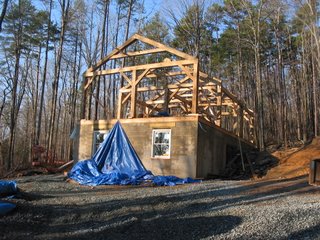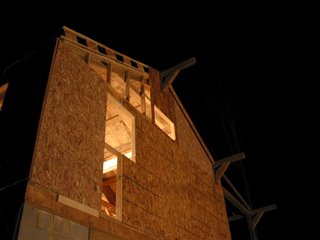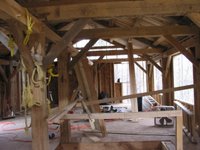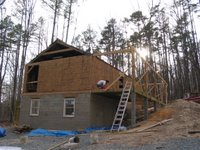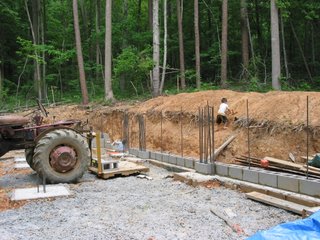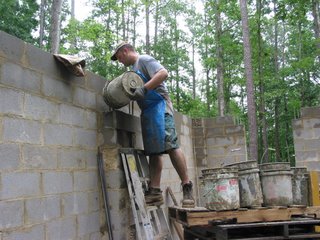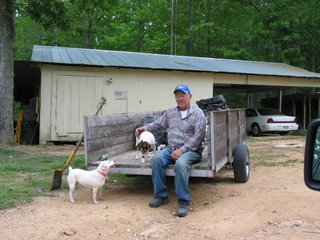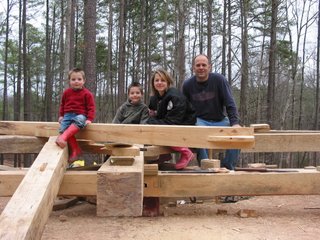The Mind is a Great Editor
 The entire frame of the coach house we are building is made up of about 150 southern yellow pine timbers cut, milled and joined on-site. As mentioned in a prior post, Stephanie and I did not have much background or experience with this type of building.
The entire frame of the coach house we are building is made up of about 150 southern yellow pine timbers cut, milled and joined on-site. As mentioned in a prior post, Stephanie and I did not have much background or experience with this type of building.It all started last summer when we were at an outdoor concert with Andrew and Denise, a couple that is very near and dear to us. Andrew is an architect and got me going on the whole idea of using timbers. I had the great idea of using them in selected places or as more as a trim detail to give the look of a timbered structure. Following the old adage of "form follows function" that was popularized by Louis Sullivan, Andrew thought the whole structure needed to be timbers.
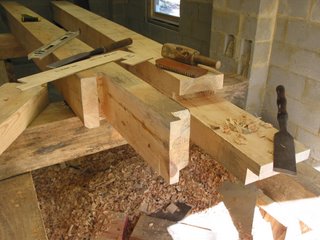 Along comes Daryl, he is our camp director, engineer friend who has all of the timber framing experience in the group. He was really into the idea since him and his dad attended a week-long timber framing course in the northeast. Daryl figured it would take about 4 to 6 weeks to do all the jointery. I was on board given that we have made multiple pieces of Craftsman furniture with lots of complex mortise and tennons. As you can see by the picture of Stephanie laying out some joints during our first weekend of timber work, it was warm outside. It was late summer.
Along comes Daryl, he is our camp director, engineer friend who has all of the timber framing experience in the group. He was really into the idea since him and his dad attended a week-long timber framing course in the northeast. Daryl figured it would take about 4 to 6 weeks to do all the jointery. I was on board given that we have made multiple pieces of Craftsman furniture with lots of complex mortise and tennons. As you can see by the picture of Stephanie laying out some joints during our first weekend of timber work, it was warm outside. It was late summer.It never seemed to end! Late summer turned into early
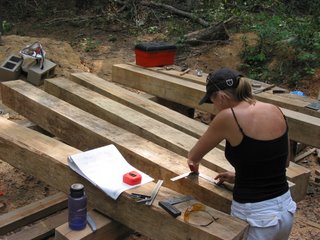 fall, early fall turned into late fall, late fall turned into early winter and early winter turned into late winter ..... and we were done.
fall, early fall turned into late fall, late fall turned into early winter and early winter turned into late winter ..... and we were done.The final timbers were complete in early February, the weekend before the frame raising.
The final jointery was done as we assembled the bents on the second story deck.
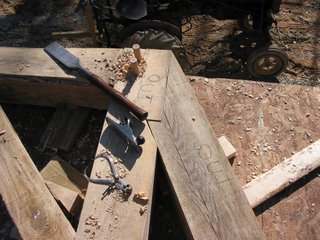
Stephanie and I previously decided that we were going to stick frame the main house when it goes up but it is interesting ... 6 weeks after the frame raising we are in love with the timber frame and are actually talking about timber framing the main house. I guess time and the mind are the best editors.
