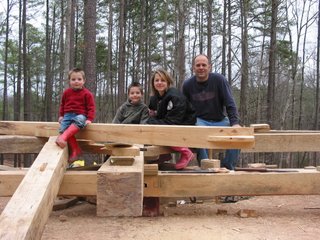Quarter Sawn Oak Trim
So we are going for a 1910 Craftsman large bungalow interior look on the addition with more drywall but plenty of trim. If one is to execute this properly you need a lot of Quarter Sawn Oak. We are doing this the traditional way and using oak in the formal or public rooms (entry, living room and family room) and then clear pine in the bedrooms etc. It is all coming from trees milled on site. The pine is from the property and the oak is a mix of trees I cut and some that Mr. M our excavator dropped off for us a while back.

 e various ways to skin a cat or cut the quarter section. The basic idea is to have the saw blade perpendicular to the rings in the section of log, giving vertical straight grain boards. I found this great example of quarter sawn oak (to the right) at the Tree Frog Furniture blog. The ultimate goal is to end up with a bunch of boards that have been cut with the grain straight and medullary rays exposed (see the example below). These are basically the tubes that go from ring to ring in the tree. It is one of those things that when you see it you know what I am talking about. I was afflicted with an obsession about quarter sawn oak about 12 -15 years ago when I first started making Mission furniture during graduate school. It has progressed to the point where whenever Stephanie and I would move to a new town I would seek out the local small town sawyer and try and get all the quarter sawn material they had. Id even pay for the material in advance. Then it progressed to looking for the random quarter sawn oak boards in strip flooring when walking through a room or the trim in all the auditoriums that I sit in listening to endless talks.
e various ways to skin a cat or cut the quarter section. The basic idea is to have the saw blade perpendicular to the rings in the section of log, giving vertical straight grain boards. I found this great example of quarter sawn oak (to the right) at the Tree Frog Furniture blog. The ultimate goal is to end up with a bunch of boards that have been cut with the grain straight and medullary rays exposed (see the example below). These are basically the tubes that go from ring to ring in the tree. It is one of those things that when you see it you know what I am talking about. I was afflicted with an obsession about quarter sawn oak about 12 -15 years ago when I first started making Mission furniture during graduate school. It has progressed to the point where whenever Stephanie and I would move to a new town I would seek out the local small town sawyer and try and get all the quarter sawn material they had. Id even pay for the material in advance. Then it progressed to looking for the random quarter sawn oak boards in strip flooring when walking through a room or the trim in all the auditoriums that I sit in listening to endless talks.







