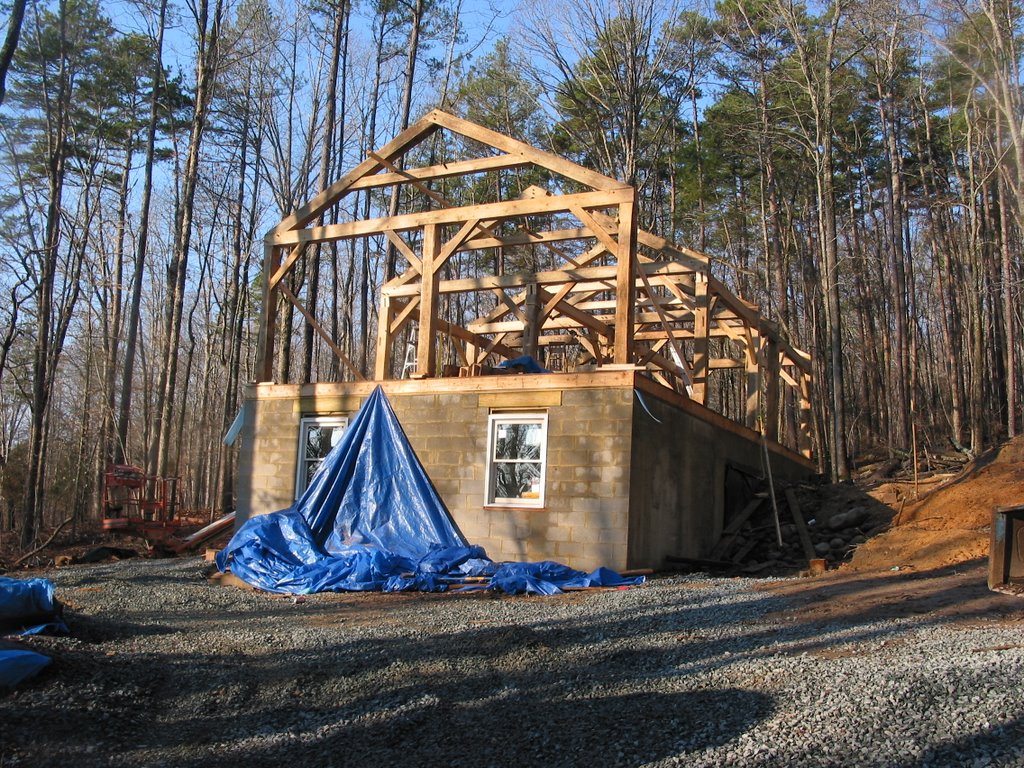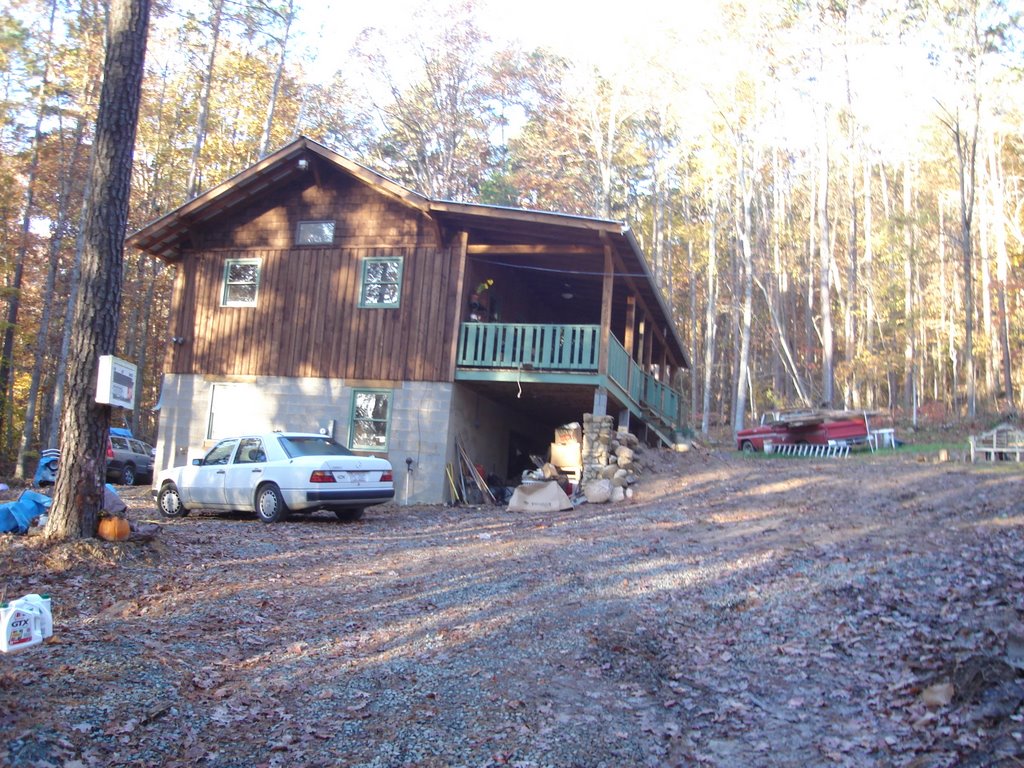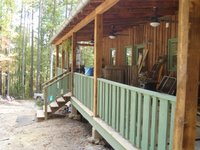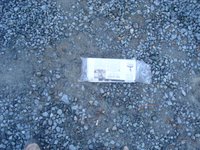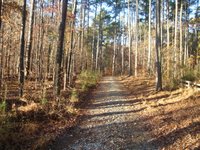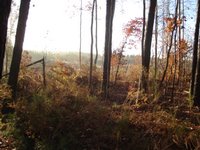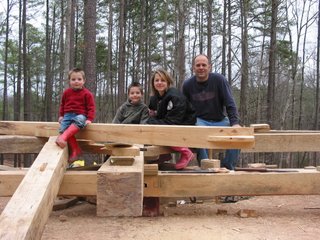An interesting post to share.....
Landrand in Norther Mighigan said:
"I have a 20'x24' stick built cabin on 25 acres in Northern Michigan that was built by my dad back in 1941. He built the camp when he was 15 years old. Although it isn't much, I consider it quite an accomplishment for a 15 year old. On this property I have a portable sawmill and have been cutting timbers to build a Timber Framed house. While cutting the timbers for the last 4 years, I've practically been living in the old cabin. Since the cabin is in very rough condition, I always thought it wouldn’t be worth the time, effort, and money to fix it up. I've been planning to build a house on this property and tear down the old shack. Since my elderly dad knew someday I'd tear down the cabin and make room for the house, he'd often tell me to wait till he died before tearing it down. One day last year, I was sitting in the old building having a few beers, when I thought it would be a shame to demolish this old relic. The memories of spending summers at the cabin, my parents and friends gathering to play cards, and all the locally caught fish grilled on a wood cook stove persuaded me to forgo my initial plans and save the shack. Six months before my dad passed away, I told him I was going to fix it up rather than take it down. The smile this old, sick man gave me was heartwarming. Since I've been planning to build a Timber Frame, I thought putting some sort of TF roof system on the cabin would be a good learning experiment. Since the roof leaks profusely and is quite rotted, I'll need to totally rip off the old roof. The existing rafters were spruce poles with a top diameter of 1.5". The 2x4's complementing rafters were added about 30 years ago to help hold it up. It's amazing how this roof held the Northern Michigan snow load for the last 65 years. The walls are uninsulated stick built with small spruce poles spaced 20" on center. Again, 2x4's studs were added to the walls 30 years ago so cheap paneling could be applied to the walls. Therefore, the walls should be very strong with a studs spaced somewhere around 10"-12" apart. The top and bottom plates consist of a single rough cut 2x4's and the outside is sheathed with 1" thick rough cut boards and tar paper.Although I've been studying Timber Framing for the last several years, I'm a newbie with no TF or building experience. What are your thoughts, recommendations for timber framing a new roof for this old cabin? Since I have all the pine timbers and plenty of 1" and 2" boards already cut, it shouldn't be too expensive. My initial thoughts were to beef up the top plates with some kind of timber. I wouldn't mind increasing the height a foot or so. Then perhaps principle rafters (king post) spaced every 6 feet. Or should I just stick with rafters and a ridge pole spaced 2' oc. In addition to the timber rafters, I plan to nail 1" T&G pine to the roof and insulate it as well. Any thoughts or recommendations would be greatly appreciated."

