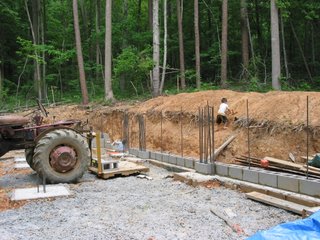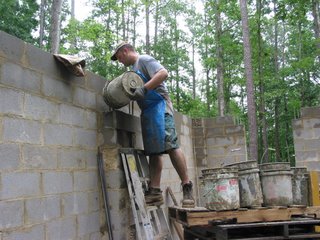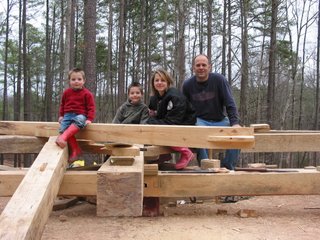Catching up: Footings and Blocks
We started to lay out the building in late February last year and mucked around in the mud for several months (it was a rainy time). The footings finally went in with family and friends in late April. The dimensions are 22 x 40 ft. 
The first floor is all block wall and will serve as the garage/ workshop. I laid about 1200 blocks during the summer, learning to use both hands for trowel work since I would sprain one wrist and then switch to the other. The joys of being an owner builder.

We are temporarily making one garage bay a family room. The exterior will be traditional cement stucco. On a side note: Our 1920's Oak Park/ Chicago 4 Square was stucco and if never painted it will be virtually maintenance free for decades other than minor repairs.

As it worked out the temporary power also went in on the same day as the footings. It took about 6 months to get the power in. We are 1/4 mile from the street and wanted the power underground. There are about 6 or 7 water crossings to get to the site (streams, springs etc). A deal was worked out with the power company where we were able to dig the trench (3 ft by 18 in) and they would inspect it and place the line in it. Ed M. spent about a week doing the digging.

The first floor is all block wall and will serve as the garage/ workshop. I laid about 1200 blocks during the summer, learning to use both hands for trowel work since I would sprain one wrist and then switch to the other. The joys of being an owner builder.

We are temporarily making one garage bay a family room. The exterior will be traditional cement stucco. On a side note: Our 1920's Oak Park/ Chicago 4 Square was stucco and if never painted it will be virtually maintenance free for decades other than minor repairs.

As it worked out the temporary power also went in on the same day as the footings. It took about 6 months to get the power in. We are 1/4 mile from the street and wanted the power underground. There are about 6 or 7 water crossings to get to the site (streams, springs etc). A deal was worked out with the power company where we were able to dig the trench (3 ft by 18 in) and they would inspect it and place the line in it. Ed M. spent about a week doing the digging.

0 Comments:
Post a Comment
<< Home