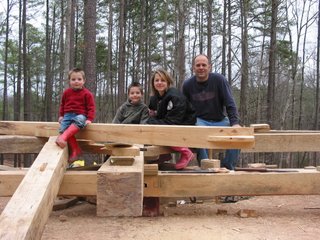Completion of the framing

The framing of the addition continued into late April. The first wall went up March 13th and the roof sheathing was on with tar paper and Tyvek by the 3rd week in April. This isn't as fast as the typical house that is a box with no overhangs. Around here a framing crew can frame one of these in a little over a week. I am okay with the 5 weeks we took since our crew is Jeff and Scott with me getting in the way on Saturdays.

The last three weeks were spent getting the roof overhangs up and the tin roof on. To tie the new addition with the timberframe portion we used 4 ft overhangs on the gable ends and 2 ft on the eaves. The gable ends are supported by 4x6 roof brackets that we cut on the sawmill. These details were taken from the Stickley 1909 plans that we were originally going to use for the house addition.

As you work your way up the house you get pretty high in the air. I am good with this, Jeff is okay with this, Scott is not so good with it. He keeps away from the edge of the roof and keeps off the extension ladder.
Jeff did a great job building these walk boards along the tall side of the house. Here you are 20+ feet off the ground. These are staying on the wall until the gable end is sided with shingles.
Labels: framing, house addition

1 Comments:
Looking good, guys...you gotta be excited to have some more space to spread out!
Joel, what's the plan where the existing porch roof intersects with the new addition?
j + n
Post a Comment
<< Home