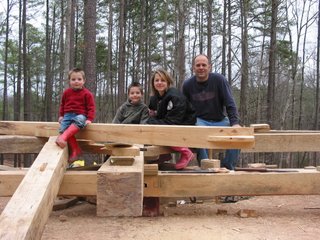The Second Story or a Party Deck
We are early in the 7th week of building and the second floor deck we nt up yesterday. All 27 sheets of 3/4 OSB T&G decking was slid up a ladder. It was a great day to be in the office. I climbed up there after work and man it is up there. We decided to go with 10ft ceilings on the first floor and then used 16in floor trusses between the 1st and 2nd floors so the height is huge.
nt up yesterday. All 27 sheets of 3/4 OSB T&G decking was slid up a ladder. It was a great day to be in the office. I climbed up there after work and man it is up there. We decided to go with 10ft ceilings on the first floor and then used 16in floor trusses between the 1st and 2nd floors so the height is huge.
In the picture on the right you will notice the timber element that we used to carry the 2nd floor corner of the house. The roof will come off of that corner to create a bumped out area that is in the same plane as the front porch.
One of the workers thought we should maybe just use the floor as a party deck, given the size of it and the views. We placed the master suite on the second floor mainly for the views. Our house sits on the edge of a steep hillside so when you are perched up there you can see a lot. We will be able to look over the pond and into surrounding woods. Now I can't wait to see the views from the 3rd floor attic dormers.
As mentioned we are barely 7 weeks into this project. It is amazing how fast things are going. I spent last night getting the finances up to date with some credit cards due. I guess it proves that if you throw money at something it will get done faster. With the timberframe house I did a majority of the work myself and saved a lot of money, but it also took almost 2 years of 40+ hrs a week on top of my full time job. We just couldn't do that again.

The 2nd floor wall framing will start Wed and I'll start framing the porch roofs on Saturday. Getting the attic floor in place along with the rafters will be fun given the height. We are doing 9 ft ceilings on the 2nd floor. It might be time to rig up another gin pole. I guess there are some timberframe techniques that can be applied to modern stick framing.
 nt up yesterday. All 27 sheets of 3/4 OSB T&G decking was slid up a ladder. It was a great day to be in the office. I climbed up there after work and man it is up there. We decided to go with 10ft ceilings on the first floor and then used 16in floor trusses between the 1st and 2nd floors so the height is huge.
nt up yesterday. All 27 sheets of 3/4 OSB T&G decking was slid up a ladder. It was a great day to be in the office. I climbed up there after work and man it is up there. We decided to go with 10ft ceilings on the first floor and then used 16in floor trusses between the 1st and 2nd floors so the height is huge.In the picture on the right you will notice the timber element that we used to carry the 2nd floor corner of the house. The roof will come off of that corner to create a bumped out area that is in the same plane as the front porch.
One of the workers thought we should maybe just use the floor as a party deck, given the size of it and the views. We placed the master suite on the second floor mainly for the views. Our house sits on the edge of a steep hillside so when you are perched up there you can see a lot. We will be able to look over the pond and into surrounding woods. Now I can't wait to see the views from the 3rd floor attic dormers.
As mentioned we are barely 7 weeks into this project. It is amazing how fast things are going. I spent last night getting the finances up to date with some credit cards due. I guess it proves that if you throw money at something it will get done faster. With the timberframe house I did a majority of the work myself and saved a lot of money, but it also took almost 2 years of 40+ hrs a week on top of my full time job. We just couldn't do that again.

The 2nd floor wall framing will start Wed and I'll start framing the porch roofs on Saturday. Getting the attic floor in place along with the rafters will be fun given the height. We are doing 9 ft ceilings on the 2nd floor. It might be time to rig up another gin pole. I guess there are some timberframe techniques that can be applied to modern stick framing.

0 Comments:
Post a Comment
<< Home