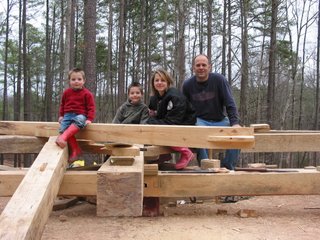
June and July were busy months at Boothe Mountain Retreat. We spent most of the time working on the rough-in activities, along with siding. This included over 1200 feet of radiant tubing (1/2 inch PEX) stapled under the second floor (you can see Jeff having a good time at this!). For the addition we used floor trusses instead of standard 2x material which created plenty of openings for plumbing, duct work, electrical etc. I do not think we would ever go back to traditional floor framing. Not only were they easy to use, the members were nearly the same cost as 2x8 or 2x10 floor joists.

All of the tubing was affixed to the subfloor using site pressed aluminum flashing. You can purchase the trasfer plates but it is easier to make them and it saves a lot of money. We used standard flashing rolls and made a press using short sections of the tubing screwed to scrap subfloor (postive) and then a negative portion of of the press was 1/2 inch or 3/4 inch OSB that cooresponded with the tubing. The nice thing is that you can move the tubing around on the press to adjust the spacing and any reasonably weighted person (>100 lbs) can crank these out. Jeff's 13 year old son Christian got fairly proficient at the process.
There was a lot of work that went into connecting the addition to the original timber frame portion of the house. Here you can see the step up into the 10x10 portion of porch that we enclosed as a connector.

It is at the same elevation as our current playroom for the kids and does a lot to tie the buildings together. It has a fairly low ceiling (~7-6) and it helps to highlight the expansiveness of the 10 ft ceilings in first floor of the new addition. Frank Lloyd Wright used these technique in his designs as saw it as a "birthing process." One of the first places I saw this was in the
Monona Terrace Convention Center in Madison WI. It was an
un-built design of his that was finally realized around 1992. There is this hall that takes you into the main room overlooking the lake. There is a
transition from a hall with 7 ft ceilings to over 30 ft in the main room.
Here you can see the view from the front sitting area of the
addition. This is the one spot where we used timber framing. It is an 8x8 post that carries the corner of the second floor. Once again, the open floor trusses allowed for fairly easy
HVAC duct work, central vac and other rough-in.

The concrete floors were still unfinished but they look great now (future blog entry).
One of the great spaces is the 3rd floor attic. It started as walk up

attic storage but while I was finishing the plans for the house we increased the roof pitch and added 14 ft wide dormers on each side. The ceilings go from 9+ feet in the center of the room to 7-6 at the dormer ends. We ran water lines, the stack, central vac, i
nternet etc up there so it will be fully functional someday. I had some extra wire so we ran a switch from the first floor to one of the attic outlets. We plan on
installing a whole house fan to help with cooling in the spring and fall.
We insulated with
spray foam but since the attic was a walk-up the county inspectors required us to spray the foam with fire-proof paint which was going run $1/sq foot. Our dry wall was running around $0.60/sq foot for materials and
installation/finishing so it was a no
brainer to install dry wall. This was the impetus for us to do a complete wiring job in the attic so we could trim the windows and put some flooring down in the future to have another floor of the house. Now that is a bonus room.
Labels: Frank Lloyd Wright, pex, radiant heat, rough-in

















 It is at the same elevation as our current playroom for the kids and does a lot to tie the buildings together. It has a fairly low ceiling (~7-6) and it helps to highlight the expansiveness of the 10 ft ceilings in first floor of the new addition. Frank Lloyd Wright used these technique in his designs as saw it as a "birthing process." One of the first places I saw this was in the
It is at the same elevation as our current playroom for the kids and does a lot to tie the buildings together. It has a fairly low ceiling (~7-6) and it helps to highlight the expansiveness of the 10 ft ceilings in first floor of the new addition. Frank Lloyd Wright used these technique in his designs as saw it as a "birthing process." One of the first places I saw this was in the 






