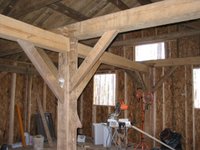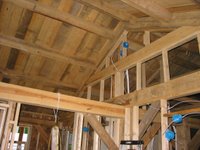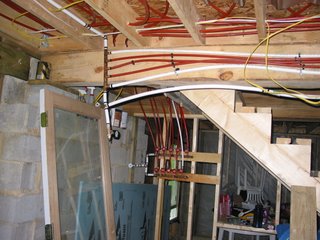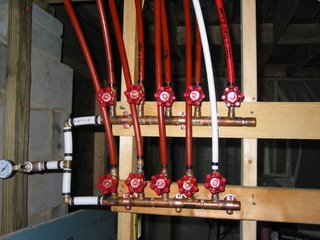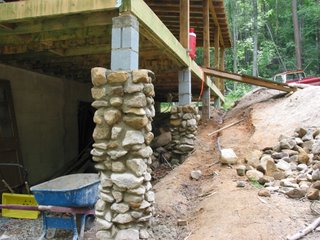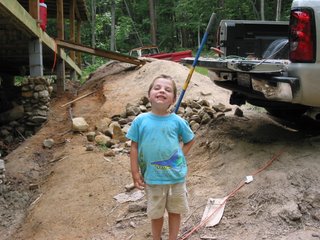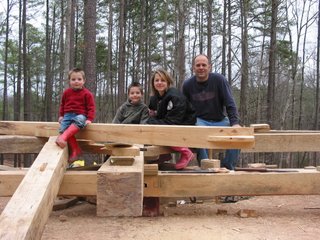Musing about siding and remudling....
I am about half way through the 10 day obsessing from our building project. The flight to the beach leaves in a few hours. 5 nights in Boston was nice. I took a quick train ride to Quincy (Wollaston to be exact) to see if our old house was still the single story 1900's bungalow as it was when we sold it about 5 years ago. Not much to my surprise it had sprouted a story and a half. It is still the same yellow and now looks like a 2.5 story late Victorian without a lot of embellishments. They did an okay job with the redo with the added materials matching pretty well but if I were doing the addition I would have made it more Craftsman in feel. At least they did not drop the ole double wide on top of it like we often saw in Chicago. These often look like the double wide factory was using helicopters to move houses and a cable broke while the house was over a nice turn of the century bungalow.
Well..... we are getting ready for a siding party. We are going to be cutting and installing our board and batten poplar siding. It is going to go from the mill to the dunk tank to the side of the house in a few quick steps. The mill is about 10 feet from the house right now. We are going to use Jassco stain for the siding. It has lots of bug killers in it and is a good color brown. We used it on most of the other exterior wood on the porch etc.
If anyone is interested in joining in on the party let me know via the blog.
For the frame raising we had over 35 people show up and there is a nice DVD of it.
Look out for a lot of new posts next week when the work starts back up.
Well..... we are getting ready for a siding party. We are going to be cutting and installing our board and batten poplar siding. It is going to go from the mill to the dunk tank to the side of the house in a few quick steps. The mill is about 10 feet from the house right now. We are going to use Jassco stain for the siding. It has lots of bug killers in it and is a good color brown. We used it on most of the other exterior wood on the porch etc.
If anyone is interested in joining in on the party let me know via the blog.
For the frame raising we had over 35 people show up and there is a nice DVD of it.
Look out for a lot of new posts next week when the work starts back up.

