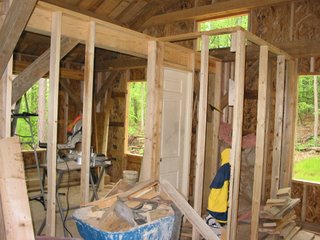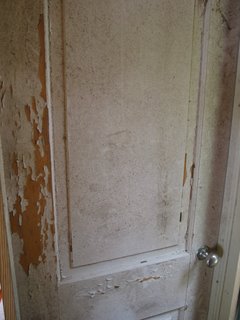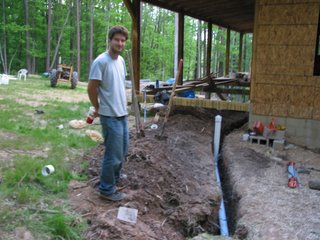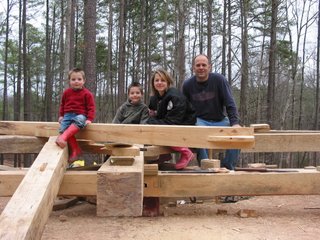Interior framing, plumbing and electricity.....
 We are nearing completion of the interior framing. It is basic non-load bearing 2/4 construction. Coleman and I have worked on the walls on and off over the last week or two in between other projects. While timber framing is much more rewarding, framing with 2x4's is fast and easy. We are able to cover a lot of ground with two people, a pile of nice Home Depot 2x4's, a saw station and a nail gun. At least the timbers will still be visible inside the house and all of the rooms will have no ceilings so the roof beams and rough cut roof decking will also be visible.
We are nearing completion of the interior framing. It is basic non-load bearing 2/4 construction. Coleman and I have worked on the walls on and off over the last week or two in between other projects. While timber framing is much more rewarding, framing with 2x4's is fast and easy. We are able to cover a lot of ground with two people, a pile of nice Home Depot 2x4's, a saw station and a nail gun. At least the timbers will still be visible inside the house and all of the rooms will have no ceilings so the roof beams and rough cut roof decking will also be visible.To give the house an old timey look we are trying to use period doors, hardware and lighting. All of our interior doors are 1920's wood panel doors from the Wake County Habitat Reuse Store. They were kept in their original door frames with hardware and cost $140 for 5 doors! They are in great shape other than a little paint stripping.

Stephanie and I are really excited to see what the rooms are going to look like. We are back on the kick that the place does not seem that small, even though it is about a third the size of our current semi-nondescript Hardiplank house.
The biggest problem has been fitting everything into the bathroom. We have a claw foot tub, a wall sink, toilet, closet and two 24" pocket doors ..... all in a 5.5x9.5 ft space. It is going to be the only bathroom for the family in the current version of the house.
We are now starting to work on the plumbing and electricity. Coleman and I ran the 4" line to the septic tank on Sunday. We started digging and kept digging and digging. We placed about 40 ft of line and covered it a few days later. The line is now in the basement ready for the main stack.

Regarding the electricity, Glenn M., Ed M's son is starting the electrical rough in tomorrow (Friday). The next big goal is to have our rough in inspection completed by the end of May and get the Hardiplank house on the market.
On tap for the weekend:
1. Finish blocking on the exterior
2. Finish framing on the interior
3. Wrap the house with house wrap
4. Pick up windows at Home Depot
5. Buy more 2x4's

0 Comments:
Post a Comment
<< Home