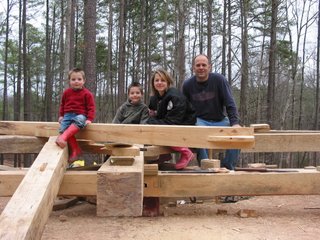$100 Quarter Sawn Oak Front Door
The door is quite large but the scale is perfect for our porch. It me
When you go into any big box store you can order up the large "custom" entry doors. They come in a variety of woods and wood looking fiberglass. They can run upwards of $5,000 for a fully custom door. Our only expense was some custom insulated glass panels from Clear Vue Glass in Durham and the finish. Okay ... while the door itself may have only cost under $100, my overall investment (including the shop, sawmill, tractor etc) raises the cost of the door.
The following picture provides a good example of the quarter sawn oak that we were getting out of our logs. It is fairly 
The interior is still lacking its final trim. The ultimate plans are to add some stained glass in the top window and the side lights, but that will have to wait until we get the stained glass materials out. You can see an amber stained glass fixture above the door. As it works out, and one could even say as planned, it is perfectly framed in by the window in the door as you walk up to the house.
With much of the trim and wood work in the house I have tried to keep true to the wood that we have. While much of the quarter sawn boards are clear of knots, some are not. Instead of being overly selective with the boards, I routed out the few knots and placed some dutchmen so the door looks like it has been there for 100 years and has had some repairs. It is a what I call "perfectly imperfect". Gustav Stickley would have been proud.
Labels: craftsman, quarter sawn oak, stickley










