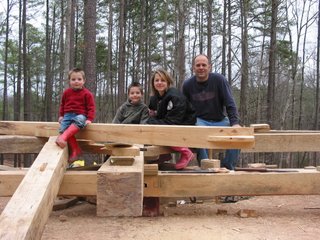First photos of the next building...
We are tired of the junk laying all over our property, including the garage and storage space. So it was time to build a barn. After looking at multiple styles we decided on a pole barn with an exterior that matches our current house (wide overhangs, board and batten siding, galvalume roof).

The spot was cleared earlier this year and it yielded close to 100 logs, mostly Southern Yellow Pine.
These will be used for siding and skip sheathing as well as any other of the many upcoming projects like the timber frame addition to our house.
The barn is relatively large (36x46 ft) given our house is only 22x40. It will have an interior height of about 11 ft. One of the great features is the last 10 feet will be covered with a roof but open on 3 sides for the sawmill. We will be spoiled!!
It is amazing how quick pole buildings are to construct. My father and I spent a day digging the 17 post holes with the neighbors PTO-run post-hole digger. After a quick inspection Coleman and I placed the corner posts last Friday after work and then with the help of one other person (Jeff), the three of us got the rest of the posts up and concreted after church on Sunday.
When ever I tell Stephanie that something is going to take a few hours, that is usually "code" for it will take a day or two, and a day is a week and a week is a month. Well ... not with pole buildings. An evening after work is an evening after work!!!
We are getting prepared for the weekend when we are going to place the trusses. They will span 36 ft so there will be no interior posts. Can you say barn dance. Or even better yet roller skating rink. When the parents of my best friend growing up had a barn raising back in the early 80's I remember the skate party that they had and I also remember the tennis shoe skates that I had.
Stay tuned.......

The spot was cleared earlier this year and it yielded close to 100 logs, mostly Southern Yellow Pine.
These will be used for siding and skip sheathing as well as any other of the many upcoming projects like the timber frame addition to our house.
The barn is relatively large (36x46 ft) given our house is only 22x40. It will have an interior height of about 11 ft. One of the great features is the last 10 feet will be covered with a roof but open on 3 sides for the sawmill. We will be spoiled!!
It is amazing how quick pole buildings are to construct. My father and I spent a day digging the 17 post holes with the neighbors PTO-run post-hole digger. After a quick inspection Coleman and I placed the corner posts last Friday after work and then with the help of one other person (Jeff), the three of us got the rest of the posts up and concreted after church on Sunday.

When ever I tell Stephanie that something is going to take a few hours, that is usually "code" for it will take a day or two, and a day is a week and a week is a month. Well ... not with pole buildings. An evening after work is an evening after work!!!
We are getting prepared for the weekend when we are going to place the trusses. They will span 36 ft so there will be no interior posts. Can you say barn dance. Or even better yet roller skating rink. When the parents of my best friend growing up had a barn raising back in the early 80's I remember the skate party that they had and I also remember the tennis shoe skates that I had.
Stay tuned.......
Labels: pole barn

0 Comments:
Post a Comment
<< Home